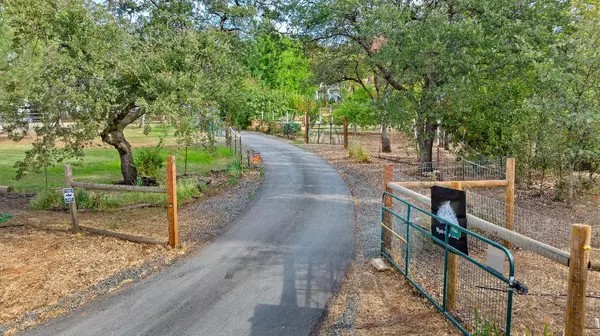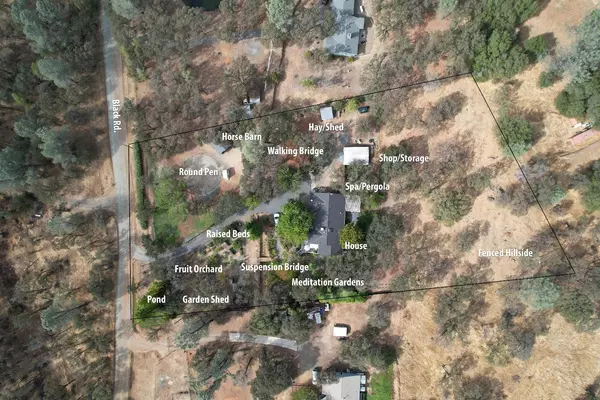$650,000
$649,500
0.1%For more information regarding the value of a property, please contact us for a free consultation.
11561 Black RD Smartsville, CA 95977
3 Beds
2 Baths
2,000 SqFt
Key Details
Sold Price $650,000
Property Type Single Family Home
Sub Type Single Family Residence
Listing Status Sold
Purchase Type For Sale
Square Footage 2,000 sqft
Price per Sqft $325
MLS Listing ID 224119948
Sold Date 12/12/24
Bedrooms 3
Full Baths 2
HOA Y/N No
Originating Board MLS Metrolist
Year Built 1990
Lot Size 2.500 Acres
Acres 2.5
Property Description
Welcome to this enchanting, modern farmhouse on 2.5 private, fenced and gated acres in Big Oak Valley! The property features lush gardens with raised beds, a pond, beautiful shade trees, a vibrant orchard and rock pathways winding through beds of herbs and flowers that bloom throughout the year. For horse enthusiasts, a lovely barn and round pen offer ample space for riding and care. A large shop and multiple out buildings provide room for projects and storage. The thoughtful design of the home, with 3br/2bath plus an office, offers privacy throughout, making it an ideal retreat. Stunning hardwood floors add warmth and character throughout the home. Vaulted ceilings and abundant windows flood the great room with natural light, providing picture-perfect views of the vibrant landscape. The country kitchen, with a 5-burner gas range, double wall oven, island, and a bay of windows overlooking the gardens, is sure to delight! The master suite is a true sanctuary, opening directly onto a private deck with a hot tub, perfect for soaking under the stars! The master bath includes a double-vanity, clawfoot tub, tiled shower and walk-in closet. Step onto one of the multiple decks and take in the breathtaking views that stretch across the surrounding landscape. High speed internet available!
Location
State CA
County Nevada
Area 13216
Direction Hwy. 20 to Melody Rd. to Black Rd. Just 1/2 mile past the pavement on a decent gravel road to the property, driveway is paved. 12 minutes to Penn Valley, 20 minutes to Grass Valley and 30 minutes to Marysville.
Rooms
Master Bathroom Shower Stall(s), Double Sinks, Stone, Tub, Walk-In Closet
Master Bedroom Outside Access, Sitting Area
Living Room Cathedral/Vaulted, Skylight(s), Great Room
Dining Room Skylight(s), Dining/Living Combo, Formal Area
Kitchen Stone Counter, Island w/Sink
Interior
Interior Features Cathedral Ceiling, Skylight(s)
Heating Central, Propane Stove
Cooling Ceiling Fan(s), Central
Flooring Tile, Wood
Fireplaces Number 1
Fireplaces Type Living Room, Free Standing, Gas Log, Gas Piped
Appliance Built-In Electric Oven, Free Standing Gas Range, Gas Water Heater, Hood Over Range, Compactor, Dishwasher, Disposal, Microwave, Double Oven, Dual Fuel, Warming Drawer
Laundry Cabinets, Space For Frzr/Refr, Hookups Only, Inside Room
Exterior
Parking Features 24'+ Deep Garage, Attached, RV Possible, Garage Door Opener, Uncovered Parking Spaces 2+, Interior Access
Garage Spaces 2.0
Fence Metal, Fenced, Wood, Full, See Remarks
Utilities Available Propane Tank Leased, Dish Antenna, Public, Electric, Internet Available
View Garden/Greenbelt
Roof Type Shingle,Composition
Topography Rolling,Snow Line Below,South Sloped,Lot Grade Varies,Lot Sloped,Trees Many,Rock Outcropping
Porch Awning, Front Porch, Uncovered Deck, Uncovered Patio
Private Pool No
Building
Lot Description Auto Sprinkler Front, Auto Sprinkler Rear, Pond Seasonal, Pond Year Round, Garden, Shape Irregular, Stream Seasonal, Landscape Back, Landscape Front
Story 1
Foundation ConcretePerimeter, Raised
Sewer Septic Connected
Water Well
Architectural Style Ranch, Farmhouse
Schools
Elementary Schools Penn Valley
Middle Schools Penn Valley
High Schools Nevada Joint Union
School District Nevada
Others
Senior Community No
Tax ID 050-250-056-000
Special Listing Condition None
Pets Allowed Yes
Read Less
Want to know what your home might be worth? Contact us for a FREE valuation!

Our team is ready to help you sell your home for the highest possible price ASAP

Bought with Keller Williams Realty





