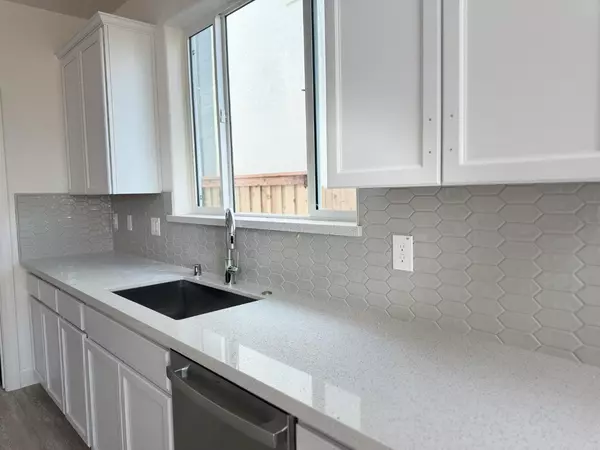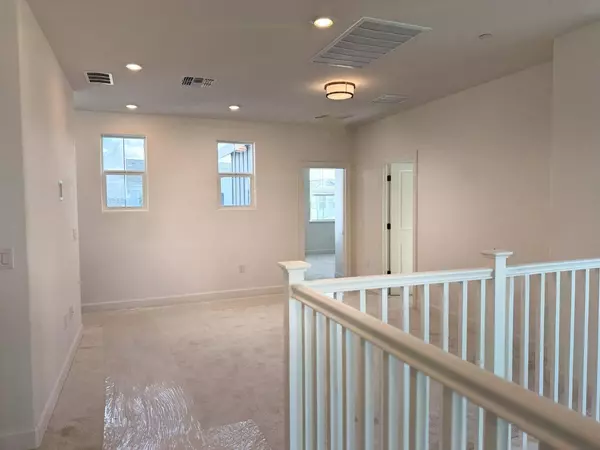$884,480
$861,990
2.6%For more information regarding the value of a property, please contact us for a free consultation.
2096 Lazy Day LN Roseville, CA 95747
5 Beds
5 Baths
3,217 SqFt
Key Details
Sold Price $884,480
Property Type Single Family Home
Sub Type Single Family Residence
Listing Status Sold
Purchase Type For Sale
Square Footage 3,217 sqft
Price per Sqft $274
Subdivision Winding Creek
MLS Listing ID 224088691
Sold Date 12/23/24
Bedrooms 5
Full Baths 4
HOA Y/N No
Originating Board MLS Metrolist
Lot Size 5,500 Sqft
Acres 0.1263
Property Description
Get ready to celebrate the holidays in your new home! This beautifully designed 3,217 sqft residence features 5 bedrooms and 4.5 bathrooms, perfectly blending style and comfort. The chef's kitchen boasts white cabinets accented with sleek matte black T-pulls, an oversized island with quartz countertops, and a stunning backsplash that will impress any culinary enthusiast. Enjoy the durability of LVP flooring throughout the bottom floor, except for the bedroom, along with elegant tile in all bathrooms and the laundry. The spacious outdoor living area, complete with a generous 2,499 sqft backyard, is ideal for entertaining or simply relaxing. Located in the highly desirable Winding Creek community and within the Roseville School District, this home has NO HOA fees. Anticipated completion is November 2024don't miss your chance to make this your dream home!
Location
State CA
County Placer
Area 12747
Direction From Hwy 65, Go West on Blue Oaks Blvd, pass Fiddyment Turn right on Westbrook, turn Right on Celebrate. turn left on Creekview, turn left on Corduroy.
Rooms
Master Bathroom Shower Stall(s), Double Sinks, Soaking Tub, Walk-In Closet
Living Room Great Room
Dining Room Dining Bar
Kitchen Pantry Closet, Quartz Counter, Island
Interior
Heating Central
Cooling Central
Flooring Carpet, Tile
Appliance Built-In Electric Oven, Gas Cook Top, Hood Over Range, Dishwasher, Disposal, Microwave, Plumbed For Ice Maker
Laundry Electric, Upper Floor, Hookups Only, Inside Room
Exterior
Parking Features Tandem Garage, Garage Door Opener, Garage Facing Front
Garage Spaces 3.0
Fence Back Yard, Wood
Utilities Available Cable Available, Public, Electric, Internet Available, Natural Gas Connected
Roof Type Cement,Tile
Porch Covered Patio
Private Pool No
Building
Lot Description Landscape Front
Story 2
Foundation Concrete, Slab
Builder Name Woodside Homes
Sewer Sewer Connected, Public Sewer
Water Meter on Site, Public
Schools
Elementary Schools Roseville City
Middle Schools Roseville City
High Schools Roseville Joint
School District Placer
Others
Senior Community No
Tax ID 496-650-016-000
Special Listing Condition None
Read Less
Want to know what your home might be worth? Contact us for a FREE valuation!

Our team is ready to help you sell your home for the highest possible price ASAP

Bought with Woodside Homes of Northern California, Inc.





