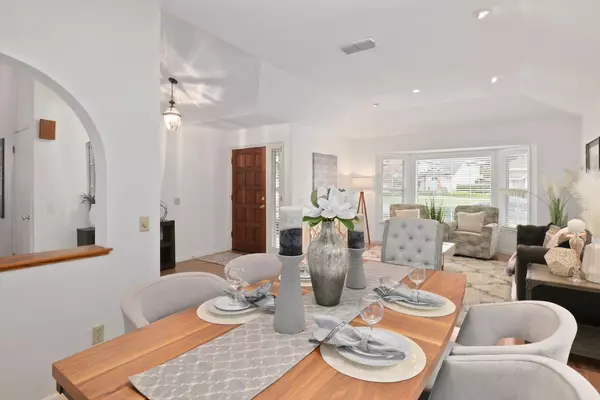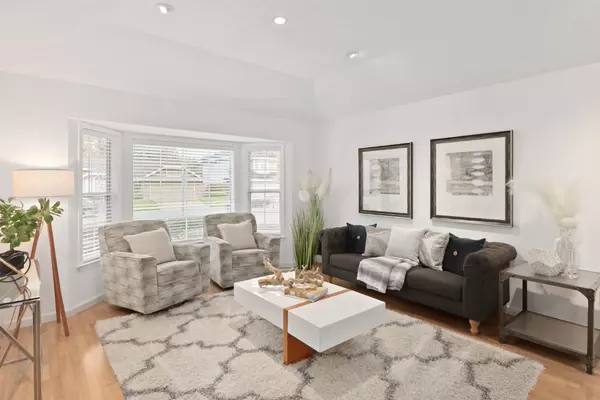$700,000
$699,000
0.1%For more information regarding the value of a property, please contact us for a free consultation.
11935 Prospect Hill DR Gold River, CA 95670
3 Beds
2 Baths
1,927 SqFt
Key Details
Sold Price $700,000
Property Type Single Family Home
Sub Type Single Family Residence
Listing Status Sold
Purchase Type For Sale
Square Footage 1,927 sqft
Price per Sqft $363
Subdivision Gold River
MLS Listing ID 224092570
Sold Date 12/26/24
Bedrooms 3
Full Baths 2
HOA Fees $218/mo
HOA Y/N Yes
Originating Board MLS Metrolist
Year Built 1987
Lot Size 0.270 Acres
Acres 0.2703
Property Description
SINGLE LEVEL * 3 BED * 2 BATH * POOL * Charming Coker-Ewing single-story is ready for you to make it your own! Fabulous design aesthetic with classic features including bay window, arched elements, vaulted ceilings, exposed beam, and brick fireplace. Main living area includes formal living and dining room, kitchen, and family room. Spacious hallway leads to the primary suite with access to the backyard, along with two additional bedrooms, large hall bathroom, and laundry room. Backyard is full of potential with built-in pool and spa, large grassy area, mature trees, and plenty of space to entertain. Walking distance to Prospect Hill Park in the heart of Gold Spike Village, it's an ideal location with nearby shopping and recreation. Gold River HOA includes front yard maintenance and 24-hour security patrol.
Location
State CA
County Sacramento
Area 10670
Direction From Gold Country Blvd, Turn onto Gold Flat Drive, Continue onto Prospect Hill Drive, Home is on the left
Rooms
Family Room Cathedral/Vaulted, Open Beam Ceiling
Master Bathroom Shower Stall(s), Double Sinks, Tub, Multiple Shower Heads, Walk-In Closet, Window
Master Bedroom 0x0 Ground Floor, Outside Access
Bedroom 2 0x0
Bedroom 3 0x0
Bedroom 4 0x0
Living Room 0x0 Other
Dining Room 0x0 Dining/Living Combo, Formal Area
Kitchen 0x0 Breakfast Area, Granite Counter
Family Room 0x0
Interior
Heating Central
Cooling Central, Whole House Fan
Flooring Tile, Wood
Fireplaces Number 1
Fireplaces Type Brick, Family Room, Gas Starter
Appliance Built-In Electric Oven, Dishwasher, Microwave, Electric Cook Top
Laundry Cabinets, Inside Room
Exterior
Parking Features Attached, Restrictions, Garage Door Opener
Garage Spaces 2.0
Fence Back Yard
Pool Built-In
Utilities Available Cable Available, Public, Electric, Internet Available, Natural Gas Connected
Amenities Available Trails, Park
Roof Type Shingle,Metal
Street Surface Paved
Private Pool Yes
Building
Lot Description Curb(s)/Gutter(s), Landscape Back, Landscape Front
Story 1
Foundation Slab
Builder Name Coker-Ewing
Sewer In & Connected
Water Private
Architectural Style Traditional
Schools
Elementary Schools San Juan Unified
Middle Schools San Juan Unified
High Schools San Juan Unified
School District Sacramento
Others
HOA Fee Include Security
Senior Community No
Restrictions Signs,Exterior Alterations,Parking
Tax ID 069-0322-007-0000
Special Listing Condition Offer As Is
Read Less
Want to know what your home might be worth? Contact us for a FREE valuation!

Our team is ready to help you sell your home for the highest possible price ASAP

Bought with Big Block Realty North





