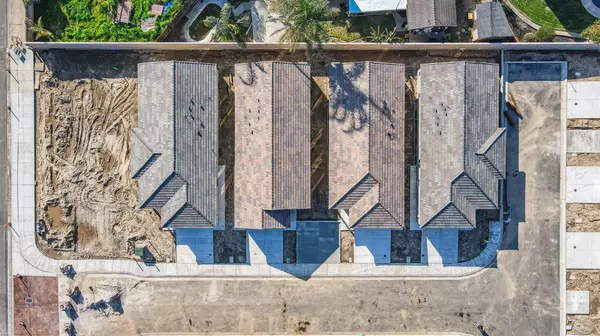$439,000
$439,000
For more information regarding the value of a property, please contact us for a free consultation.
1405 Villa WAY Ceres, CA 95307
3 Beds
2 Baths
1,484 SqFt
Key Details
Sold Price $439,000
Property Type Single Family Home
Sub Type Single Family Residence
Listing Status Sold
Purchase Type For Sale
Square Footage 1,484 sqft
Price per Sqft $295
MLS Listing ID 224084014
Sold Date 12/27/24
Bedrooms 3
Full Baths 2
HOA Fees $183/mo
HOA Y/N Yes
Originating Board MLS Metrolist
Year Built 2024
Lot Size 3,755 Sqft
Acres 0.0862
Property Description
Stunning Brand New 2024 Single-Story Home on Corner Lot Discover the perfect blend of modern living and energy efficiency in this brand new 2024 single-story home. With the housing market largely dominated by pre-2010 builds, this property offers unique features that set it apart.This all-electric home comes equipped with solar energy, ensuring lower utility bills and a smaller carbon footprint. Additionally, enjoy peace of mind with included warranty options, providing security for your investment.Spanning 1,458 sq ft, this three-bedroom, two-bath layout features an open floor plan bathed in natural light, enhanced by upgraded blinds and recessed lighting with motion controls. The spacious indoor laundry room and generously sized guest rooms add to the home's practicality.The primary suite is a true retreat, boasting a walk-in closet and ample space for a king-sized bed. The luxurious bathroom features stunning quartz Calico swirl countertops, adding a touch of elegance to your daily routine.The finished 2-car garage includes automatic doors and lighting systems for convenience. Located close to schools, restaurants, shopping, and with easy highway access, this home is ideal for commuters.
Location
State CA
County Stanislaus
Area 20107
Direction Take exit 222 from CA-99 N. Continue on N Central Ave. Turn right onto E Hatch Rd. Destination on left.
Rooms
Master Bathroom Double Sinks
Living Room Other
Dining Room Space in Kitchen
Kitchen Breakfast Room, Granite Counter
Interior
Heating Central
Cooling Ceiling Fan(s), Central
Flooring Carpet, Vinyl, Other
Window Features Dual Pane Full
Appliance Built-In Electric Oven, Built-In Electric Range, Dishwasher, Disposal, Microwave
Laundry Inside Area
Exterior
Parking Features Attached, Garage Facing Front
Garage Spaces 2.0
Fence Wood
Utilities Available Public, Solar
Amenities Available Park, Other
Roof Type Tile
Private Pool No
Building
Lot Description Auto Sprinkler F&R
Story 1
Foundation Slab
Sewer Public Sewer
Water Public
Architectural Style Modern/High Tech
Schools
Elementary Schools Ceres Unified
Middle Schools Ceres Unified
High Schools Ceres Unified
School District Stanislaus
Others
HOA Fee Include Other
Senior Community No
Tax ID 039-070-018-000
Special Listing Condition None
Read Less
Want to know what your home might be worth? Contact us for a FREE valuation!

Our team is ready to help you sell your home for the highest possible price ASAP

Bought with PMZ Real Estate





