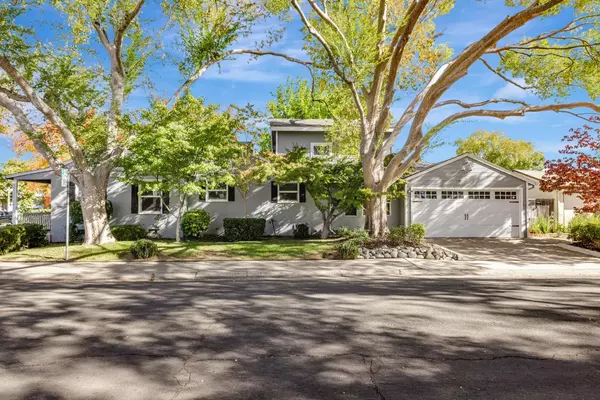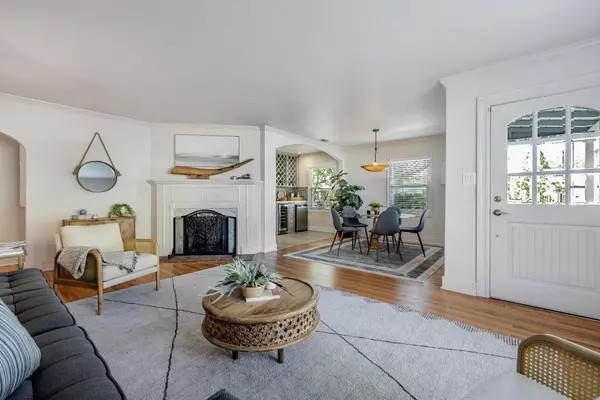$842,000
$849,900
0.9%For more information regarding the value of a property, please contact us for a free consultation.
5310 D ST Sacramento, CA 95819
3 Beds
2 Baths
1,640 SqFt
Key Details
Sold Price $842,000
Property Type Single Family Home
Sub Type Single Family Residence
Listing Status Sold
Purchase Type For Sale
Square Footage 1,640 sqft
Price per Sqft $513
Subdivision East Sacramento Terrace
MLS Listing ID 224119604
Sold Date 12/27/24
Bedrooms 3
Full Baths 2
HOA Y/N No
Originating Board MLS Metrolist
Year Built 1949
Lot Size 5,502 Sqft
Acres 0.1263
Property Description
Lovely corner lot in East Sacramento. Three bedroom, 2-bathroom home with 1,640 sq.ft.The main level has hardwood floors, creating a warm and inviting atmosphere. The living room has a cozy fireplace, providing an ideal gathering space. The sunny family room opens to a brick patio in the backyard.The updated kitchen has granite countertops, a gas range and a newly installed stainless-steel dishwasher, complemented by a wine refrigerator for the homeowner's convenience. Upstairs, the primary bedroom offers a spacious and private retreat. The two additional bedrooms are well-proportioned, ensuring ample room for guests or a home office space. There is a large inside laundry room and an attached two-car garage. Overall, this property presents a great opportunity for those seeking a comfortable and well-appointed home in the desirable East Sacramento neighborhood.
Location
State CA
County Sacramento
Area 10819
Direction Elvas Avenue to D Street. Corner house on D Street and Lagomarsino Way.
Rooms
Master Bathroom Shower Stall(s), Window
Master Bedroom Balcony
Living Room Other
Dining Room Formal Area
Kitchen Breakfast Area, Granite Counter
Interior
Heating Central, Fireplace(s)
Cooling Ceiling Fan(s), Central, Whole House Fan
Flooring Carpet, Tile, Wood
Fireplaces Number 1
Fireplaces Type Brick, Living Room, Wood Burning
Window Features Dual Pane Partial
Appliance Free Standing Gas Range, Free Standing Refrigerator, Gas Plumbed, Dishwasher, Disposal, Microwave, Tankless Water Heater, Wine Refrigerator
Laundry Dryer Included, Gas Hook-Up, Washer Included, Inside Area
Exterior
Parking Features Attached, Garage Facing Side, Guest Parking Available
Garage Spaces 2.0
Fence Back Yard, Wood
Utilities Available Cable Available, Natural Gas Available, Natural Gas Connected
Roof Type Composition
Topography Level
Street Surface Paved
Porch Covered Patio
Private Pool No
Building
Lot Description Manual Sprinkler F&R, Corner, Street Lights, Landscape Front
Story 2
Foundation Raised, Slab
Sewer Sewer Connected, Public Sewer
Water Public
Architectural Style Bungalow, Cottage
Level or Stories Two
Schools
Elementary Schools Sacramento Unified
Middle Schools Sacramento Unified
High Schools Sacramento Unified
School District Sacramento
Others
Senior Community No
Tax ID 004-0212-001-0000
Special Listing Condition None
Pets Allowed Yes
Read Less
Want to know what your home might be worth? Contact us for a FREE valuation!

Our team is ready to help you sell your home for the highest possible price ASAP

Bought with Century 21 Select Real Estate





