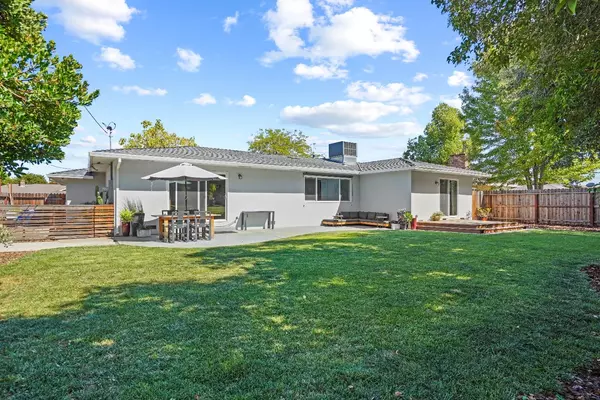$645,000
$649,000
0.6%For more information regarding the value of a property, please contact us for a free consultation.
6936 S Land Park DR Sacramento, CA 95831
3 Beds
3 Baths
1,621 SqFt
Key Details
Sold Price $645,000
Property Type Single Family Home
Sub Type Single Family Residence
Listing Status Sold
Purchase Type For Sale
Square Footage 1,621 sqft
Price per Sqft $397
MLS Listing ID 224092497
Sold Date 12/27/24
Bedrooms 3
Full Baths 3
HOA Y/N No
Originating Board MLS Metrolist
Year Built 1965
Lot Size 8,276 Sqft
Acres 0.19
Property Description
Updated pricing you'll love on this move-in ready, remodeled gem in South Land Park! Step into this beautifully updated 3BR/3BA home through a private, fenced courtyard and a striking modern Mahogany front door. Inside, you'll be greeted by an immaculate interior featuring hickory hardwood flooring and elegant finishes throughout. The light-filled, open-concept layout offers serene greenbelt views, creating a perfect blend of comfort and style. The updated kitchen is a chef's delight, boasting white quartz countertops, shaker cabinets, and a stainless steel farmhouse sink. Enjoy the flexibility of two primary suites, each with its own full bath, offering ideal accommodations for guests. This home is in mint condition with easy access to freeways, shopping, parks, dining, and entertainment!
Location
State CA
County Sacramento
Area 10831
Direction From I5 take Florin Rd exit heading east Continue onto Florin Rd, turn left onto S Land Park Dr. Property will be on your left. or From 99 take Fruitridge Rd exit head west Merge onto Fruitridge Rd stay in the two left lanes to turn left onto Freeport Blvd. Right onto Florin Rd, Right onto S Land Park Dr.
Rooms
Master Bathroom Double Sinks, Quartz
Master Bedroom Ground Floor, Outside Access
Living Room View
Dining Room Dining/Living Combo
Kitchen Quartz Counter, Island
Interior
Interior Features Skylight Tube
Heating Central
Cooling Central
Flooring Tile, Wood
Window Features Dual Pane Full,Window Coverings
Appliance Free Standing Gas Range, Dishwasher, Disposal, Microwave, Plumbed For Ice Maker
Laundry Sink, Inside Room
Exterior
Exterior Feature Entry Gate
Parking Features Attached, Garage Facing Front
Garage Spaces 2.0
Fence Back Yard, Chain Link, Fenced, Wood, Front Yard
Utilities Available Cable Available, Public, Natural Gas Connected
View Park, Garden/Greenbelt
Roof Type Composition
Topography Trees Many
Street Surface Asphalt,Paved
Porch Uncovered Deck, Enclosed Patio
Private Pool No
Building
Lot Description Curb(s)/Gutter(s), Greenbelt
Story 1
Foundation Raised
Sewer Public Sewer
Water Public
Architectural Style Ranch, Contemporary
Schools
Elementary Schools Sacramento Unified
Middle Schools Sacramento Unified
High Schools Sacramento Unified
School District Sacramento
Others
Senior Community No
Tax ID 029-0061-005-0000
Special Listing Condition None
Read Less
Want to know what your home might be worth? Contact us for a FREE valuation!

Our team is ready to help you sell your home for the highest possible price ASAP

Bought with Compass





