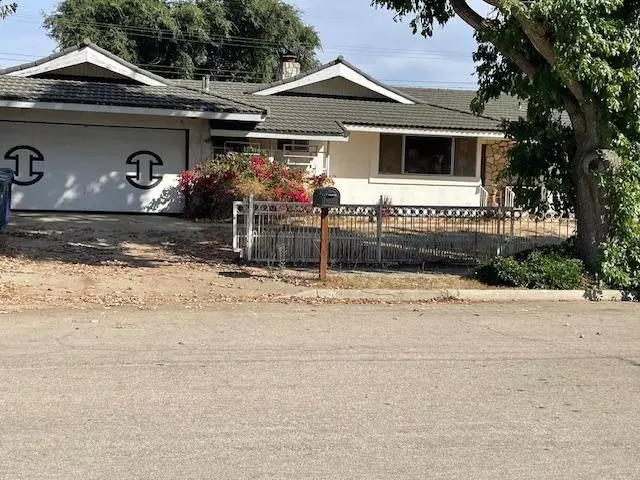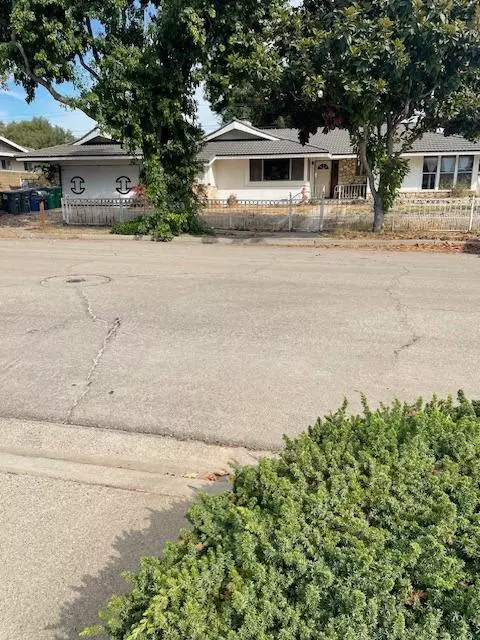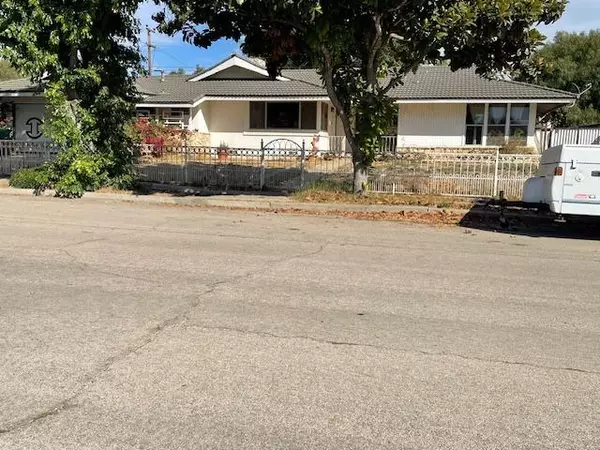$490,000
$590,000
16.9%For more information regarding the value of a property, please contact us for a free consultation.
890 Camanche AVE Santa Maria, CA 93455
3 Beds
3 Baths
1,802 SqFt
Key Details
Sold Price $490,000
Property Type Single Family Home
Sub Type Single Family Residence
Listing Status Sold
Purchase Type For Sale
Square Footage 1,802 sqft
Price per Sqft $271
MLS Listing ID 224130315
Sold Date 12/30/24
Bedrooms 3
Full Baths 2
HOA Y/N No
Originating Board MLS Metrolist
Year Built 1965
Lot Size 10,019 Sqft
Acres 0.23
Lot Dimensions 92 x 107
Property Description
ATTN: Contractors/Investors. Cash Offers Only for this Orcutt home. Lots of good features but needs some updating and repairs. 3 bedrooms, 2.5 bathrooms, with original single pane windows, separate laundry room, gas forced air heat (no AC), 2-car garage with some attached storage cabinets and steel roof. Kitchen and laundry rooms were rebuilt 10 years ago. Kitchen features built-in double electric ovens, gas stove top, dishwasher and garbage disposal. Gas water heater replaced 3 years ago. 8-year old refrigerator and 5-year old washer and dryer remain with the home. Living/dining rooms feature wood burning fireplace. There is a paver patio outside the back door of the garage. Backyard features 3 fruit trees and a 26' x 16' covered patio. Front and backyards are fully fenced. All offers will be reviewed by the seller at 11:00am on December 13, 2024.
Location
State CA
County Santa Barbara
Area Santa Barbara County
Direction From E. Clark go north on Cherry Ave. Turn right on David Road then right on Camanche Ave to property.
Rooms
Master Bedroom 0x0 Closet
Bedroom 2 0x0
Bedroom 3 0x0
Bedroom 4 0x0
Living Room 0x0 Other
Dining Room 0x0 Formal Room
Kitchen 0x0 Other Counter
Family Room 0x0
Interior
Heating Central, Gas, Natural Gas
Cooling None
Flooring Carpet, Linoleum, Other
Fireplaces Number 1
Fireplaces Type Living Room, Master Bedroom, Dining Room
Appliance Built-In Electric Oven, Free Standing Refrigerator, Gas Cook Top, Gas Water Heater, Ice Maker, Dishwasher, Disposal, Double Oven, Plumbed For Ice Maker
Laundry Dryer Included, Electric, Washer Included, Inside Room
Exterior
Parking Features Attached, Garage Facing Front
Garage Spaces 2.0
Fence Back Yard, Wood, Front Yard, Full, See Remarks
Utilities Available Public, Natural Gas Available, Natural Gas Connected
View City
Roof Type Metal
Topography Level,Trees Few
Street Surface Chip And Seal
Porch Covered Patio, Uncovered Patio
Private Pool No
Building
Lot Description Manual Sprinkler Front, Shape Regular
Story 1
Foundation Raised
Sewer Public Sewer
Water Public
Architectural Style Ranch, Contemporary
Level or Stories One
Schools
Elementary Schools Other
Middle Schools Other
High Schools Other
School District Other
Others
Senior Community No
Tax ID 103-105-023
Special Listing Condition Offer As Is
Pets Allowed Yes
Read Less
Want to know what your home might be worth? Contact us for a FREE valuation!

Our team is ready to help you sell your home for the highest possible price ASAP

Bought with Alexander Real Estate




