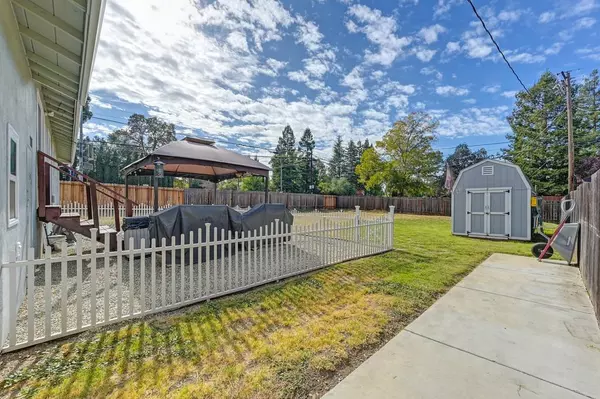$490,000
$492,000
0.4%For more information regarding the value of a property, please contact us for a free consultation.
4401 Crestridge RD Fair Oaks, CA 95628
3 Beds
2 Baths
1,113 SqFt
Key Details
Sold Price $490,000
Property Type Single Family Home
Sub Type Single Family Residence
Listing Status Sold
Purchase Type For Sale
Square Footage 1,113 sqft
Price per Sqft $440
Subdivision Montview
MLS Listing ID 224122493
Sold Date 12/30/24
Bedrooms 3
Full Baths 1
HOA Y/N No
Originating Board MLS Metrolist
Year Built 1954
Lot Size 0.252 Acres
Acres 0.252
Property Description
Cozy and bright updated cottage in Fair Oaks on a *subdividable lot with rear access, ready for a backyard ADU or duplex. The home features the warmth of original hardwoods amidst the joy of a modern remodeled kitchen, updated bathrooms, and upgraded high quality noise reducing windows throughout, keeping the peace and tranquility inside. This home is located in a delightful and walkable community full of parks, and just a few blocks to the American River Parkway trails, and public transit and shopping. Seller is including a 1 year home warranty and the washer, dryer, and refrigerator. (*this lot qualifies for SB9; buyer to verify)
Location
State CA
County Sacramento
Area 10628
Direction North on Sunrise Blvd West on Winding Way to Crestridge Rd.
Rooms
Living Room Other
Dining Room Breakfast Nook
Kitchen Quartz Counter
Interior
Interior Features Storage Area(s)
Heating Central, Fireplace(s)
Cooling Central, Whole House Fan
Flooring Laminate, Tile, Wood
Fireplaces Number 1
Fireplaces Type Brick, Living Room, Wood Burning
Window Features Caulked/Sealed,Dual Pane Full,Low E Glass Full,Window Coverings,Window Screens
Appliance Free Standing Gas Oven, Free Standing Refrigerator, Gas Plumbed, Gas Water Heater, Dishwasher, Disposal, Microwave, ENERGY STAR Qualified Appliances
Laundry Dryer Included, Washer Included, In Garage, See Remarks
Exterior
Exterior Feature Dog Run
Parking Features Attached, Garage Door Opener, Garage Facing Front, Interior Access
Garage Spaces 1.0
Fence Back Yard, Wood, Full
Utilities Available Cable Available, Public, DSL Available, Electric, Natural Gas Connected
Roof Type Composition
Topography Level,Trees Few
Street Surface Asphalt
Private Pool No
Building
Lot Description Auto Sprinkler Front, Corner, Garden, Split Possible, Low Maintenance
Story 1
Foundation Raised
Sewer In & Connected, Public Sewer
Water Public
Architectural Style Mid-Century, Ranch
Level or Stories One
Schools
Elementary Schools San Juan Unified
Middle Schools San Juan Unified
High Schools San Juan Unified
School District Sacramento
Others
Senior Community No
Tax ID 242-0121-011-0000
Special Listing Condition Offer As Is
Read Less
Want to know what your home might be worth? Contact us for a FREE valuation!

Our team is ready to help you sell your home for the highest possible price ASAP

Bought with USKO Realty





