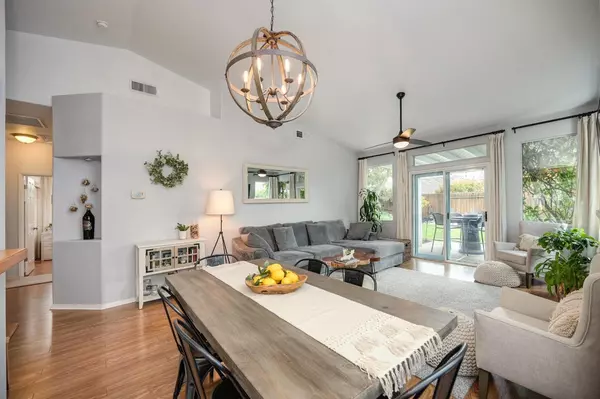$620,000
$589,000
5.3%For more information regarding the value of a property, please contact us for a free consultation.
110 Whiting WAY Folsom, CA 95630
3 Beds
2 Baths
1,258 SqFt
Key Details
Sold Price $620,000
Property Type Single Family Home
Sub Type Single Family Residence
Listing Status Sold
Purchase Type For Sale
Square Footage 1,258 sqft
Price per Sqft $492
MLS Listing ID 224132837
Sold Date 01/03/25
Bedrooms 3
Full Baths 2
HOA Y/N No
Originating Board MLS Metrolist
Year Built 1994
Lot Size 5,097 Sqft
Acres 0.117
Property Description
Welcome to your dream home, perfectly situated just minutes away from the beloved Sutter Street in Folsom! This fully updated 3-bedroom, 2-bathroom gem offers a harmonious blend of modern upgrades and timeless charm. As you step inside, you'll be greeted by an abundance of natural light that highlights the gorgeous vinyl floors. The open-concept layout and cathedral ceilings create an airy and inviting ambiance, perfect for entertaining or relaxing. The stunning kitchen boasts bright white cabinets,and ample storage, making it a chef's delight. The spacious master suite features high ceilings, a large window that floods the room with light, and an en-suite bathroom with plenty of cabinet space and elegant granite finishes. A dedicated laundry room with built-in shelving adds convenience. The backyard oasis includes a covered patio, lush greenery, and peach and lemon trees, all meticulously maintained to create a serene environment for relaxation or gatherings. Don't miss your chance to own this beautifully updated home in a highly sought-after Folsom location.
Location
State CA
County Sacramento
Area 10630
Direction From Glenn Drive, then Turn right onto Oxburough Dr, Turn left onto Whiting Way
Rooms
Master Bathroom Double Sinks, Marble, Window
Master Bedroom 0x0 Walk-In Closet
Bedroom 2 0x0
Bedroom 3 0x0
Bedroom 4 0x0
Living Room 0x0 Cathedral/Vaulted, Great Room, Other
Dining Room 0x0 Dining Bar
Kitchen 0x0 Breakfast Area, Pantry Cabinet, Granite Counter
Family Room 0x0
Interior
Heating Central, Fireplace(s), Gas, Hot Water, Natural Gas
Cooling Ceiling Fan(s), Central, Whole House Fan
Flooring Vinyl
Fireplaces Number 1
Fireplaces Type Family Room, Gas Starter
Window Features Dual Pane Full,Window Screens
Appliance Built-In Refrigerator, Dishwasher, Microwave
Laundry Gas Hook-Up, Washer/Dryer Stacked Included
Exterior
Parking Features Garage Door Opener, Garage Facing Front, Guest Parking Available
Garage Spaces 2.0
Fence Back Yard, Wood
Utilities Available Cable Available, Public, Natural Gas Available
Roof Type Cement,Tile
Topography Level,Trees Many
Street Surface Paved
Porch Front Porch
Private Pool No
Building
Lot Description Auto Sprinkler F&R, Garden, Landscape Back, Landscape Front
Story 1
Foundation Slab
Sewer Sewer Connected, Public Sewer
Water Water District, Public
Schools
Elementary Schools Folsom-Cordova
Middle Schools Folsom-Cordova
High Schools Folsom-Cordova
School District Sacramento
Others
Senior Community No
Tax ID 071-1200-055-0000
Special Listing Condition None
Read Less
Want to know what your home might be worth? Contact us for a FREE valuation!

Our team is ready to help you sell your home for the highest possible price ASAP

Bought with Coldwell Banker Realty





